Welcoming The Workforce Back To Offices
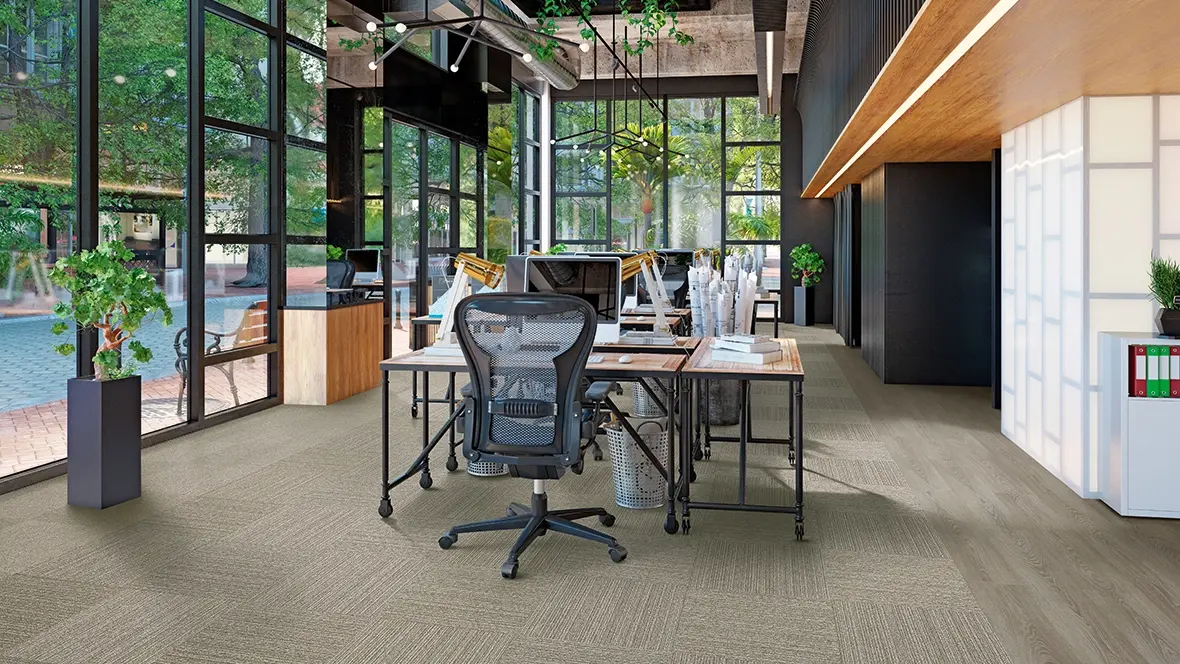
With the Covid-19 pandemic having a profound effect on the way we all worked, there was bound to be changes on the horizon. This is no different for offices and office design – what professionals want from their workspaces has understandably changed over the course of the last two years. Here, Karen Wilding, our Office Segment Marketing Manager at Forbo Flooring Systems discusses how offices are now being used and what factors need to be considered when designing such spaces, including how different office flooring options can impact a space..
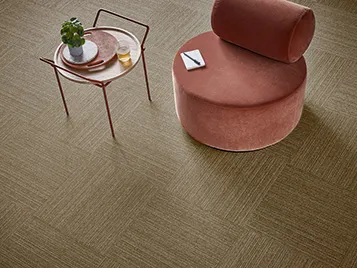
The popularity of working from home has prompted many businesses to operate either entirely remotely or take a hybrid approach. However, for some employees this isn’t what they want to do. In fact, a recent study found that 80% of respondents “missed interacting with colleagues” and, before Boris Johnson gave businesses the green light to go back to the office, the number one reason for wanting to return was collaboration.
With this in mind it’s more important than ever that building owners and employers find new and creative ways to encourage people back to the office. This can take many different forms, including but not limited to: the floorplan or design of flooring, facilities on offer and availability of social and break-out spaces.
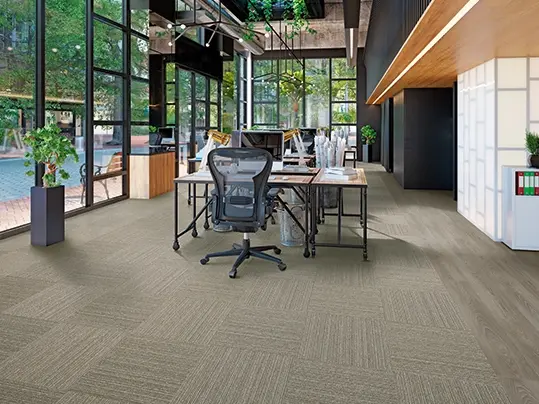
Not only this but, the way office design is looked at has changed. Pre-pandemic, the open plan layout was the go-to for most specifiers and architects.
Now, many employees want private areas to take calls or conduct meetings, or areas to relax in whilst on a break. These changes, whilst small, can often make a huge difference in terms of employee satisfaction, thus keeping top talent at a company for longer.
Creating zonal areas could be the answer to these new wants and requirements, using different designed areas as per the function of the zone helping to differentiate the two spaces. An example of this could be having a brighter and more open area for social spaces, then creating a more natural, airy space for a working area. Flooring can be vital to this – not only is it the largest surface in any project, it can also be key in helping to create and differentiate zones.
Colour psychology is another way of designating different zones in a workspace. Picking the right colour to connote the meaning of the area can bring out the best in the people using it. For example, using a bright, yellow or orange can promote happiness and positivity, whereas blues can encourage productivity and relaxation. So, yellows and oranges could be used for social spaces, whilst blues would be best used in break-out areas and workspaces.
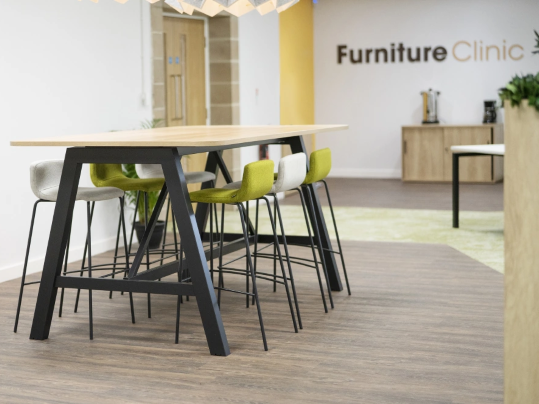
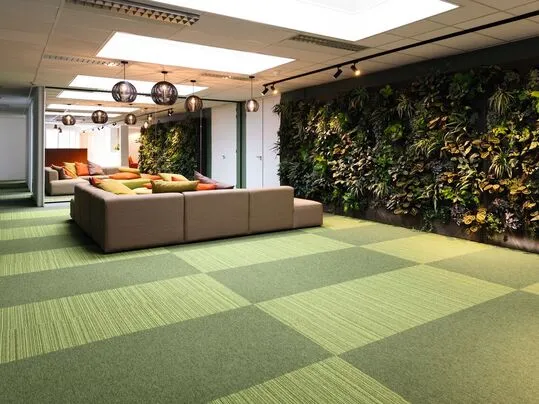
Another factor to note, especially when considering productivity, is bringing the outdoors in. Biophilic design is becoming more prominent in offices, adding pops of green through plants or utilising exposed timber can not only make a workspace look nicer, but also feel nicer. The benefits are not just to an employee’s physical health, but also to their mental health.
Similar to this, adding more natural light to an office can help increase not just physical health, but productivity too. In fact, studies show that employees who sit by a window sleep better at night, an obvious benefit for both health and work ethic. Therefore, increasing the number of windows in an office can help incorporate natural light into a space, which in turn can boost energy levels and decrease stress in employees.
Forbo’s Tessera Struktur collection offers specifiers and architects a wide range of options to suit these different workspace needs. Struktur 2 Linear, the latest extension to the range, provides all the benefits of the previous collection but with the option of more colourways and designs.
Its simplistic, yet textured design can help create a focused and calm working environment, with the subtle tonal stripe providing a versatile design option. Both Struktur 1 and 2 can be used together, offering even more variety and the ability to differentiate spaces depending on the function required.
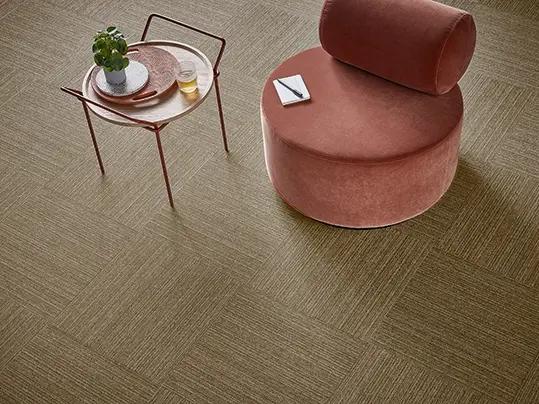
To find out more about Tessera Struktur 2, read here