Design for Student Living
In conversation with Jasper Sanders
December 2021
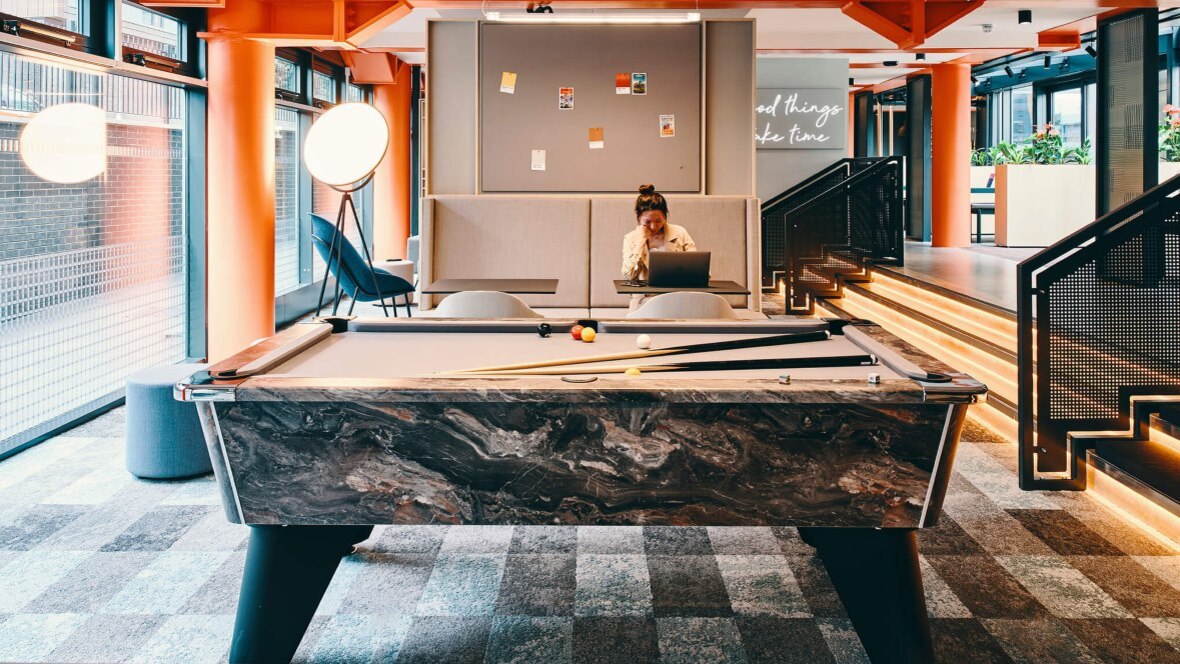
We caught up with Jasper Sanders, Design Director at Jasper Sanders + Partners, a leading architecture and interior design studio based in Ancoats, Manchester. The team was responsible for the design of The Refinery, one of our Fly Forbo 2020/21 winning projects, and with the academic year underway we were keen to understand design for student living, and importantly how to get it right.
View The Refinery case study project
Find out more about this year's Forbo Escapes Competition

When we started ten years back, student living was offering was very little. It would simply be a bedroom, bathroom and a shared kitchen – the basic necessities. As time has evolved, new influences have emerged to form the modern student living model.
There are two factors working in parallel: firstly, parents are looking for their child to live in the best place and at the best rate to provide a comfortable, safe and good foundation to achieve academic success.
Meanwhile, the students want great social spaces and places to connect, with attractive spaces to study and relax.
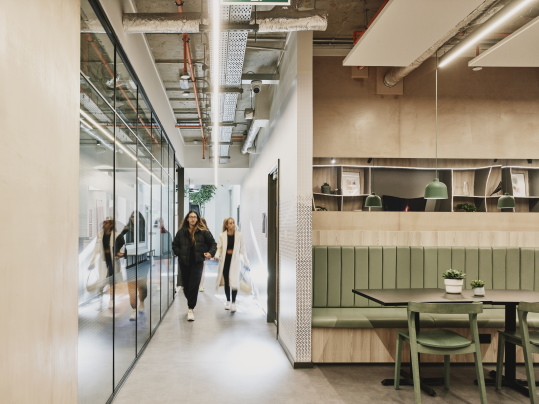
There is a general acceptance amongst developers now that they won’t be able to attract and retain students without a strong amenity proposition. As buildings are developed one, two or even three years ahead of when they are due to be completed, the amenity provision needs to be carefully considered in advance to increase the chances for commercial and social success.
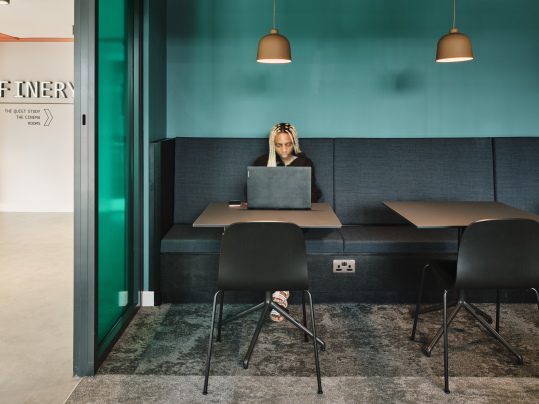
Today’s students demand much more than just a place to sleep; that’s why the rise of amenity spaces have become so prominent in this sector. The inclusion of a series of carefully planned activity zones such as study areas, lounges, games rooms, gyms and cinema rooms, have all become key to the success of a student residential scheme.
However, it’s not just about socialising with others, students also need places to be on their own, whether they want to revise or simply unwind – and not just in their bedrooms. Students need to feel comfortable on their own and also in groups, so it’s about providing a variety of settings where there’s something for everyone to suit everyone’s ‘mood and mode’.
Over the past 10 years, we have seen a huge rise in social media, starting with Facebook and Twitter, then Instagram and now TikTok. For students, their surroundings and living spaces need to look good as it’s important for students to feel like they live in the ‘coolest place in town’.
The students are definitely very aware of what good design feels like, both functionally and aesthetically.
Function and experience are everything, and in particular how acoustics influence the way that spaces work. We utilise finishes that can absorb and minimise airborne and impact sound. A lot of people think that carpet tiles are the go-to for acoustic control; however, in student rooms, acoustic vinyl offers a much more robust alternative. As student rooms are let year on year, we find that vinyl is more serviceable, easier to clean and more hygienic. It allows students to customise their space by adding a rug too!
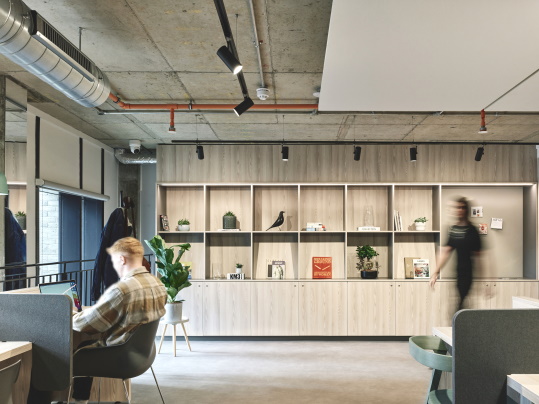
It’s all about compartmentalisation. In the accommodation areas, including the bedrooms, kitchens and living areas, we deliberately under-design using a neutral palette of warm whites and greys to allow maximum opportunity for tenant customisation and personalisation.
The temptation to add colour and identity to these spaces should be avoided to enable the greatest opportunity to let each room.
Meanwhile, on the ground floor amenity spaces, we can be bolder and give the building a strong sense of identity, setting the building experience apart from the competition.
Longevity is key as student living schemes are unlikely to be refurbished for around a decade. As well as selecting materials based on function, the styling needs to be classic and timeless, hardwearing, robust and easy to maintain. The contractor is often looking to source materials from a single source. With manufacturers like Forbo, who can provide a flooring solution for almost every application, this is ideal for student accommodation where you can get impact resistant acoustic vinyl and carpet tiles for warmer spaces in a whole variety of finishes and designs.
When the client wants to refurbish their accommodation, they only have a limited amount of time during the closed summer season, so the choice of materials needs to make any refurbishment expedient.
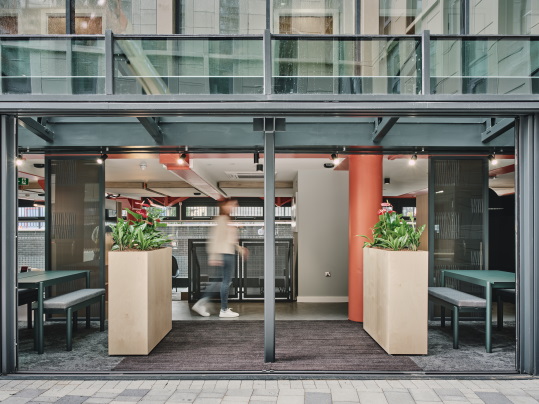
The market has matured a lot in recent years and is now closely looked at by other sectors. Student living used to draw inspiration from the workplace model but now, the office sector is copying student accommodation. The idea of living upstairs and collaborating downstairs creates a robust model for living, studying and working. It’s the perfect WFH co-living environment for the future.
Thankfully the industry is becoming more aware of its impact on the environment with sustainability being central to the continued success of projects in the future. These credentials were originally pushed by architects and interior designers but now also by developers who understand how critical this is to commercial success in years to come.
At Jasper Sanders + Partners, we have made huge efforts in three areas. Firstly, to optimise space and maximise the student experience. We have focussed heavily on function and purpose which leads to richly successful buildings both socially and commercially.
Secondly, we have reduced the amount of material used, reducing energy and carbon.
And thirdly, we understand that everything we specify is taken from nature so we endeavour to specify from responsible manufacturers – reducing the use of plastic where we can. We very much have a ‘less but better’ philosophy.