Our Fly Forbo 2019/20 Winner
James Hopkinson; Blake Hopkinson Architecture
June 2020
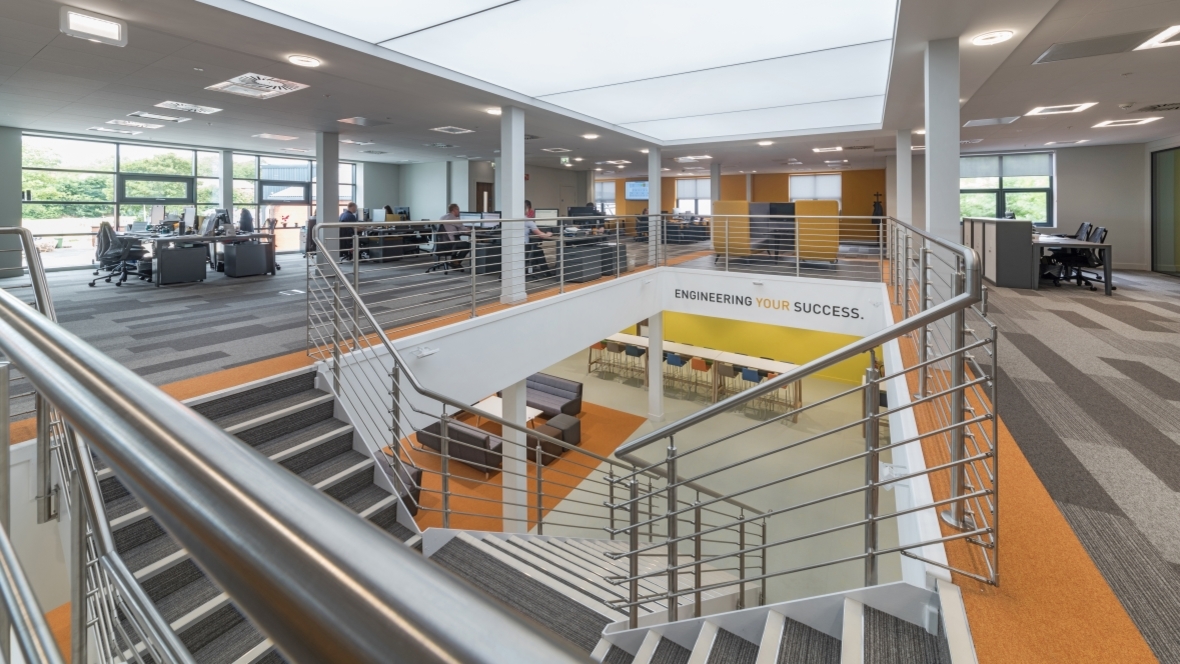
The 2020/21 Fly Forbo competition will soon be opening for entries, so we thought we’d catch up with our 2019/20 winner James Hopkinson, Interior Designer and Partner at Blake Hopkinson Architecture, to find out more about his winning design ‘Project Rejuvenate’ for Parker Hannifin.
With over 30 years’ experience in architecture and design, James’ work focuses on the commercial, education, residential, retail and healthcare sectors. After moving to Tyneside from his hometown of Chesterfield, Derbyshire as a student, James started out working as an interior designer for a couple of prominent architectural firms in Newcastle (Ryder Architecture and IDPartnership). Then, after working for them for 17 years, James decided it was time to set up his own firm with his good friend and former colleague, Darren Blake. 13 years later, the pair now have a thriving business - Blake Hopkinson Architecture - which offers a unique mix of high quality architecture and interior design services to clients all over the north of England.
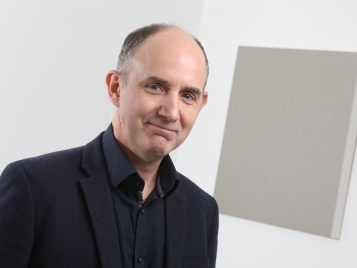
Can you tell us more about ‘Project Rejuvenate’?
The Bioscience Filtration Division of Parker Hannifin had only been adapted in a sporadic manner over the years, therefore a major refurbishment was a fantastic opportunity to reinvent themselves as a Centre of Excellence.
We were brought on board to completely remodel the whole site to reflect the global values of the Parker Hannifin brand and this meant creating an aspirational and agile workplace environment that would benefit both current staff as well as attract prospective new employees and talented graduates.
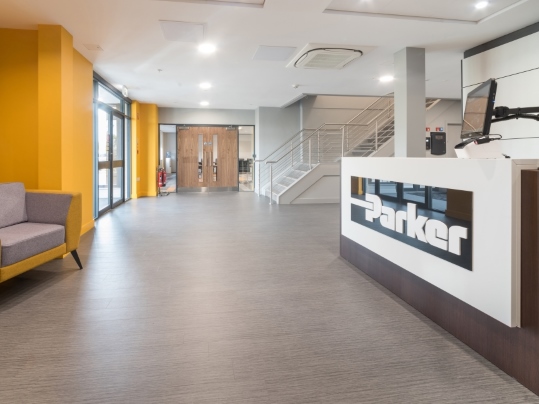
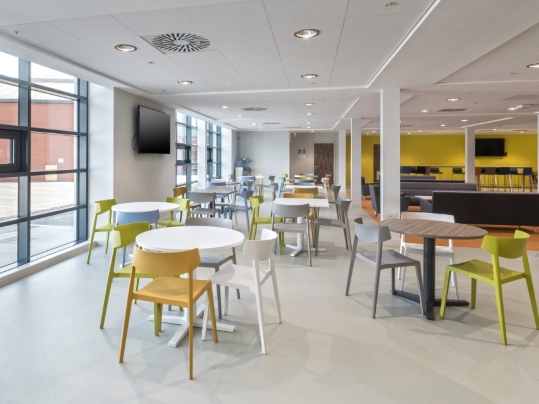
Why did you decide to choose a variety of Forbo’s floor coverings?
We have used Forbo’s portfolio of floor coverings for many projects in the past, so we were familiar with the quality and performance of the products. We worked very closely with Jon Rogers at Forbo who provided us with extensive advice and guidance on the most suitable floor finishes for each of the areas.
The integrated scheme has both supported and enhanced our vision to achieve a modern-day workplace environment; the flooring is interesting and creative, as well as easy to clean and maintain.
What were the key highlights of the project?
With laboratories at one end of the building and office workers upstairs, we developed a new internal ‘plaza’ which acts as a central hub for all staff across the business. As the building is flooded with natural light coming through from the curtain wall, the subtle stone-like texture of Marmoleum Concrete in Yellow Shimmer, and the flash of colour that shimmers through the surface, creates a nice bright floor, accentuating the natural light. The result is stunning.
Tessera Layout and Outline carpet tiles in the plank format also played a major role in the project. Using an equal and random blend of three colourways, as well as pops of a mango shade, the quirky combination allowed us to create a contemporary flooring scheme whilst giving a subtle nod to the brand colours. We used this design in the private office spaces, conferencing rooms, meeting areas and new open plan offices on the first floor.
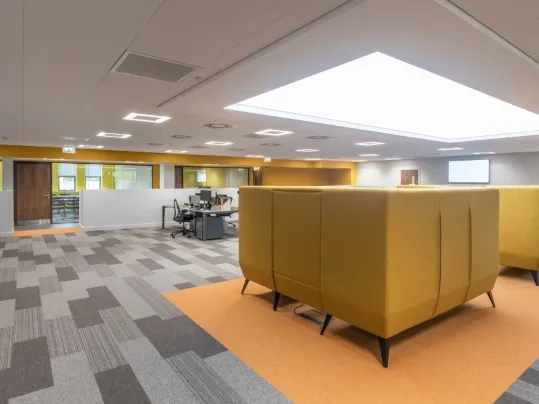
In the reception area, all of the general circulation spaces, meeting areas and in the open plan concourse; the natural aesthetic of Allura Flex Wood LVT has helped to create a striking and sophisticated finish. Allura is perfect for these high traffic areas and the tackified loose lay installation meant that the vinyl could be installed alongside the Tessera carpet tiles, using the same tackifier and without the need for transition strips.
What other Forbo products did you use?
Due to the nature of the business, where test filters, water, mild acids and other chemicals are used on a daily basis, the need for a slip, stain and chemical resistant floor covering was required in the laboratories. The speckled design of Surestep Original added a different dimension to the floor and complemented the yellow and orange walls really nicely.
The sheer range of products within Forbo’s portfolio allowed us to create a truly spectacular integrated flooring scheme for Parker Hannifin and the client is absolutely delighted.
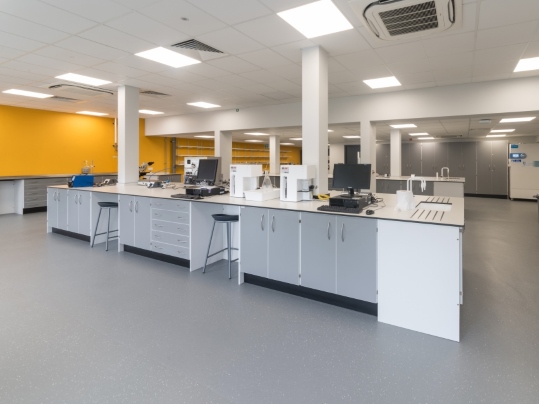
To be in with a chance to win a trip to New York, make sure that you pre-register for our Fly Forbo 2020/21 competition, which opens for entries in July. For more information, please click here