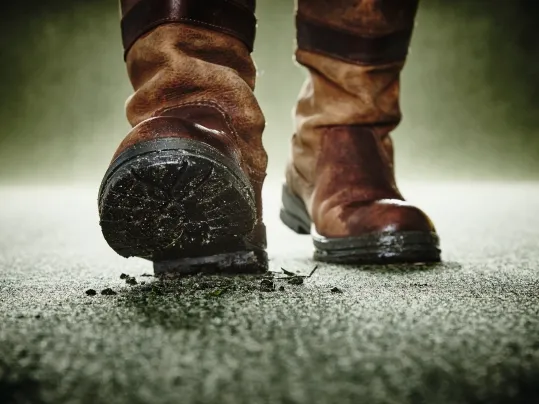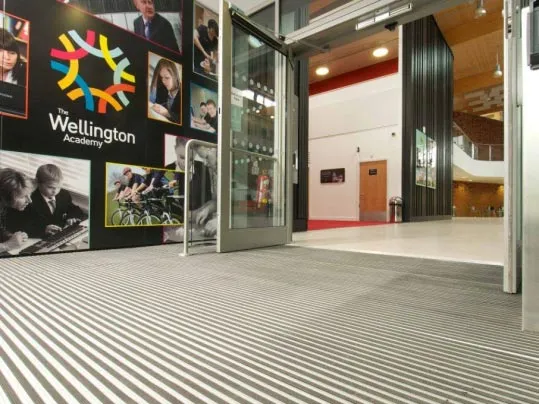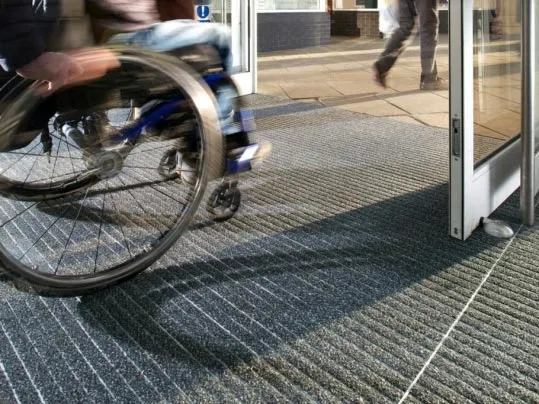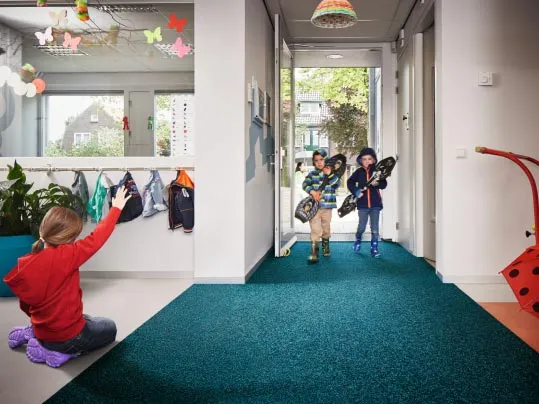Entrance Flooring Systems
Needed or Just an Unnecessary Expense?
Craig Thornhill, Technical Services Manager
.png)
For my first technical blog of the year, I am going to focus on a subject that has been a key element of most of my time in the flooring industry – entrance flooring systems (oftentimes referred to as ‘matting’).
Now there is a famous old saying ‘where there’s muck there’s money!’. This saying originated in England in or before the 19th century. In fact, the 17th-century book "A collection of English proverbs" (Rev. John Ray) includes a similar idea: "Muck and money go together."

Obviously, whilst this did not originate with entrance flooring systems, it does link quite nicely to hopefully catch our attention in relation to money to be saved (end user benefit) by including these products within a building scheme and controlling the ‘muck’ that would otherwise come in
Keeping on the subject of ‘muck’, did you know that soiling comes in four distinct types: moisture, dust, grit and grease (sticky type substances). These are all present in every entrance but to varying amounts depending on the location.
These soiling contaminants can affect an interior floor covering in various ways:
• Visible soil or dirt
• Premature wear
• Can increase need for cleaning
• Reduces the slip resistancy of resilient floors

Entrance flooring systems are specifically designed to protect internal floor coverings by reducing the “ingress of soiling and moisture into a building or to reduce the transfer of soil from one part of a building to another”
(BS 7953 Section 3.1).
Effective entrance flooring systems, at a walking length of 6 metres, have been proven to stop up to 95% of all types of incoming soiling from the entering the main body of a building. This can have a dramatic effect on both the appearance and overall cleaning and maintenance of the flooring by reducing the frequency and level of cleaning actions, in some cases by as much as 65%.
Entrance flooring systems can be quite simply described as waste receptacles which remove and store soiling to prevent its transfer to internal areas. So, soiling can be controlled and held in known areas which makes it easier to locate and deal with. In consequence, the entrance flooring system will require more regular cleaning or ‘emptying’, as you would expect with a busy waste bin, to allow it to function correctly. Conversely, the other flooring areas will now be less soiled, requiring a lower level of cleaning frequency or level.
With effective entrance flooring systems, up to 75% of the total flooring soiling can be held and controlled in small defined matting areas, thus providing for a more efficient use of cleaning budgets.
As with any functional product, a good understanding as to how they work is needed to ensure the correct type, amount and position are chosen to optimise performance. Entrance flooring systems work by creating a high friction surface to scrape and remove both wet and dry soiling deposits by the simple action of walking across the surface - that is why an adequate depth of product is required to ensure sufficient walking length to place as many footsteps on as possible.
Whilst no test method to measure the effectiveness of entrance flooring systems is available, BS 7953 states that the length of entrance flooring system should achieve the maximum number of footfalls within the available space.
The industry standard recommendation is to use at least two metres (equates to about 3 or 4 steps) for light use areas and up to seven metres for busy use entrances, such as shopping malls, airports. The size and effectiveness will depend on the system selected but the general rule is the more used, the more effective the entrance flooring system is at preventing soil from entering the building. Remember, very few people voluntarily wipe their feet on entry to a building – most just walk straight in.

Looking back, I remember when there were only a few suppliers, but now numerous systems are available for both internal and external use — a combination of both may provide the most effective performance depending on the entrance type and location.
BS 7953 provides a simple overview of the most common variants available: Grille; Random Looped; Ribbed: Modular and Textile. Within these types there are reversible and single sided rigid systems as well as a variety of textile options including tiles.
It is important to ensure that the entrance flooring system selected will remove and retain both the type and volume of soiling for each entrance location — considering traffic type and volume as well as size of entrance flooring system will help to optimise soil and moisture removal.
For heavy particulate soiling, a scraper type system is preferable whereas for a predominantly wet area, the use of a textile system to ‘absorb’ the moisture is the best option. Where there is a mixture of soiling types, a two-tier system (sometimes referred to as Primary and Secondary) will provide the best all round protection – starting with a scraper type product and then move onto a textile-based option. External matting is a very useful addition but is very dependent in use on the type of building or location as it needs to be properly drained to avoid the matwell forming into a small lake!
Primary Zone products are installed as the main line of defence from outside sources of soiling and are usually fitted within a recessed rigid matwell frame, incorporating a coarse or ribbed surface profile for effective removal of dry soil and debris and, depending on type and location, removal of moisture. External and internal grade Primary Zone entrance flooring systems are available.
Secondary Zone products are available in recessed or surface mounted options to suit the environment and constructed using surface materials suitable for removal of wet soiling and fine particulate soiling. In addition, Secondary Zone products are particularly suitable for use inside buildings between soil sensitive locations such as break out, kitchen, washroom or vending machine areas.
There are also specialist fire retardant versions available to suit specific site or location requirements. These are available in rigid and textile entrance flooring system formats.
So, who advocates the use of entrance flooring systems? Obviously, the dedicated entrance flooring system British Standard 7953 which explains the benefit of use.
Entrance flooring systems — Selection, installation and maintenance states that entrance flooring systems should perform the following functions:
• Reduce slipping incidents by reducing the amount of soil and moisture tracked onto hard and resilient floors
• Prolong the life of interior floor finishes by reducing the ingress of abrasive soil
• Reduce the cleaning requirements of internal floors by reducing the ingress of soil onto internal floor finishes
Section 3.1 also states that:
“The entrance flooring system should scrape, wipe and retain soil, making contact with both feet of people entering the building and, in the case of wheeled traffic, with the circumference of the wheels.”

This reference to wheels is a very useful guide when looking at locations with wheelchair use as these will require nearly 3 metres distance for the wheels to rotate twice – a bit like taking two steps – so provides a good indicator as to size needed.
In addition, BS 8300: 2009+A1:2010 — Design of buildings and their approaches to meet the needs of disabled people states:
“… the ingress of soil and surface moisture to buildings, or their transfer between adjacent internal areas, should be reduced to the lowest practical level, e.g., through the use of appropriate matting systems conforming to BS 7953 …”
The Health and Safety Executive website has a slide sequence called “Watch Your Step — Slips and Trips” which explains the use of entrance flooring systems and the need for the entrance flooring system to allow several steps to remove soiling.
In addition, the CFA Guide to Contract Flooring also has a separate section on entrance flooring systems (Section 17) stating the above standards.
So, when fitting internal floor coverings, it is important to ensure the use of an appropriate entrance flooring system in order to optimise the long term wear, appearance retention and minimise the potential for slip hazards.
But remember, once an entrance flooring system is in place, it is still essential that they are regularly cleaned and maintained to ensure optimum performance so that they remain effective in service. The cleaning methods also need to be effective as significant levels of soiling and contaminants can be contained within the matting in a relatively small area compared to the overall building footprint. As with all cleaning processes, effective cleaning of entrance mats should be planned to take account of the nature and usage of the building and carried out when risks to building users are as low as possible.
Inadequate cleaning will result in the entrance flooring system transferring soiling from the mat itself onto adjacent areas. It is important to ensure that cleaning and maintenance instructions are provided for use by the end user.
After over 30 years expounding their benefit to the world, I am absolutely convinced that entrance flooring systems are an undisputed necessity in removing soil, moisture and debris at the door which helps preserves the look and appearance of flooring throughout the building.
It also enhances everyone’s reputation for ‘providing best advice’ as well as saving a lot of unnecessary cleaning and premature floor replacement with the added bonus of ensuring floors are not contaminated to help avoid the incidence of slip.
